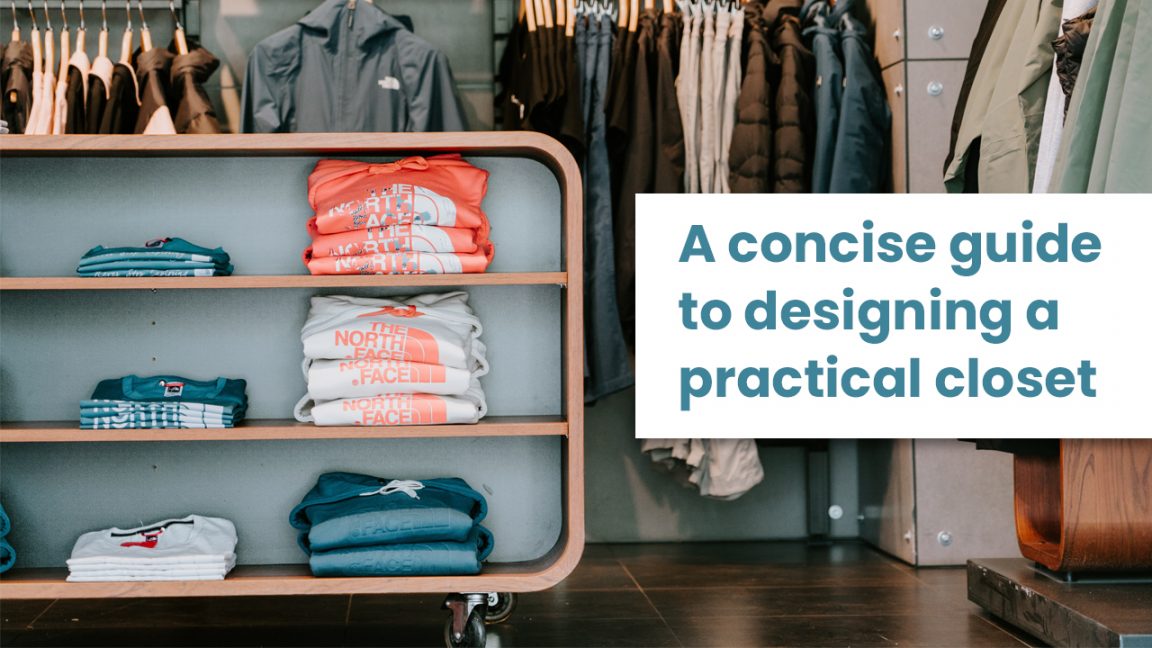Designing and interior decoration is an artistic arena. Along with a creative and imaginative capability, a sound sense of management of the space and resources is also necessary. With the crunch in living space in recent times, most people live in small apartments or houses that have limited space. This limited space needs to be well arranged and planned to effectively utilize the available space as well as give the area a beautiful and appealing look.
A custom-designed closet has been a popular idea among homeowners to effectively use a small space for the storage of clothes and other accessories. The design of the cabinet must be smart and practical to enable the best utilization of the area as well as provide adequate storage facilities. Several considerations need to be made while designing a stylish and functional closet. The utility of the closet, the kind of space available, and how to build the wardrobe to best suit the variety of items to be stored.
Here is a simple guide on how to build a closet that is practical, smart and is of great utility.
∆ Keep in mind what you need.
Deciding the size of the closet is based upon the kind of items being stored in the closet. An unnecessarily big closet might be a waste while a cabinet too small for the items intended to store in it can also be counterproductive. An ideal size would be exactly the size required to store the items. Limited hanging space would also enable a small closet that will leave out more space in the room.
∆ Organizing the content
The things that are stored in the closet must be well organized, assorted and assimilated based on the kind of items, size etc. for the best utilization of the space. For items that are more than the width of 20 inches when assorted together can be separated into two different or three different packs for more area.
∆ Ergonomics is the most important thing.
A well-organized closet might still be futile if the clothes or other items are not arranged ergonomically. If it is difficult to find a pair of shorts or slacks amidst the pack of clothes, the whole assortment will get disarranged during the search process. An ergonomically arranged closet space would make things easily traceable. Positioning shelves at the top of the hanging space and shelves with a depth of 14 inches or more have the best ergonomics. The space between the shelves must be around 10 inches to be ideal ergonomically. This way, the whole arrangement remains undisturbed even when taking or putting back clothes in the closet.
∆ Avoid drawers
Drawers are more of a disadvantage rather than being beneficial. It restricts the layouts, consumes extra space, and the entire cost of the closet is also increased. To serve the need of drawers, that is to keep underwear and socks, your bedside table or dresser would be sufficient. This way, you can aptly utilize the space available to you. Sweaters and t-shirts can be placed on open shelves for visibility.
∆ Utilize storage space elsewhere
When there’s a space constriction, using every space available entirely is essential. Using the closet just for hung clothes can be an effective strategy. The rest can be stored in other open spaces. Deep drawers under beds for shoes and other items can be a great option.
∆ Flexibility
The holes for the holdings of the hanging rods are the same spots that accommodate shelves. This can be efficiently used and switched whenever it is necessary and according to preferences.
With these tips, not only can you design a practical closet but also use the space to its full potential, making the cabinet great addition to your interiors.







Comments
0 comments